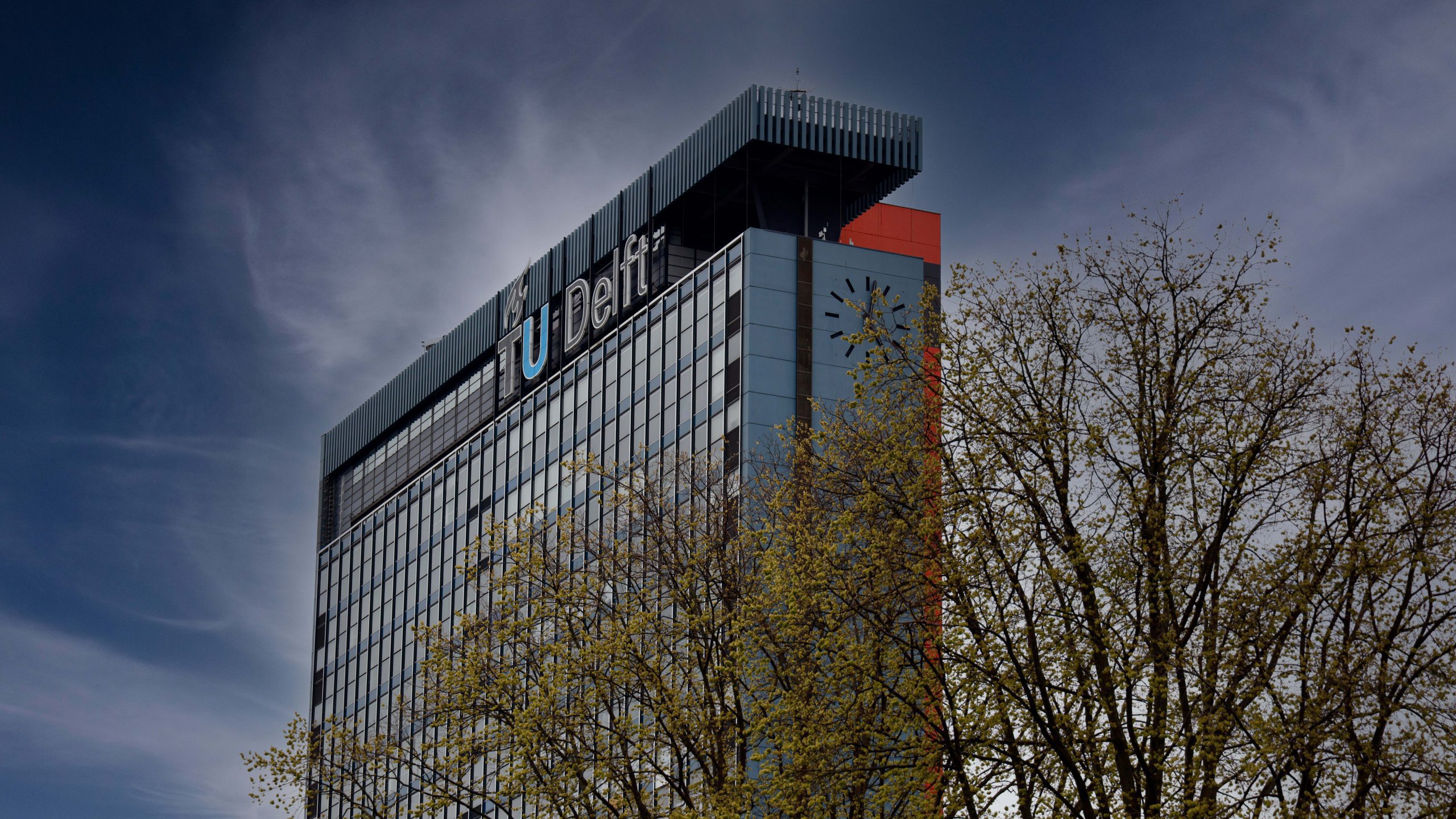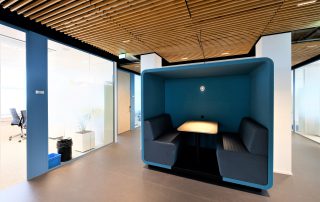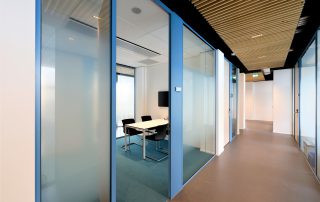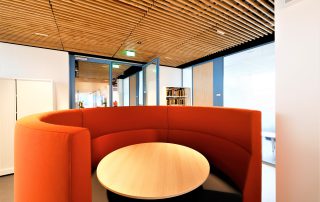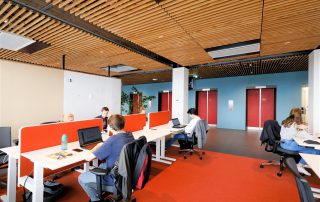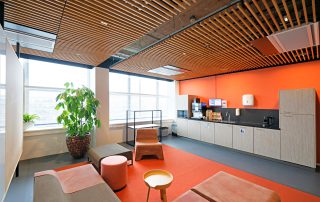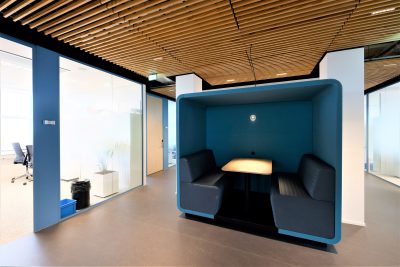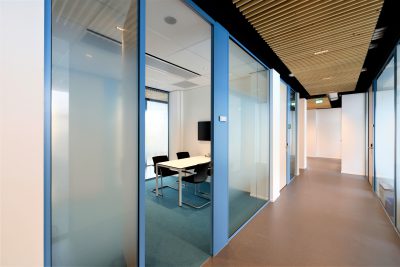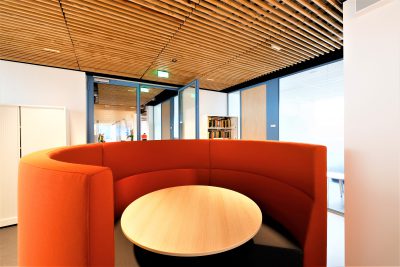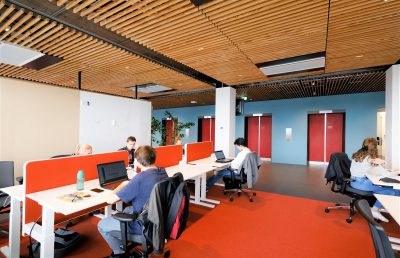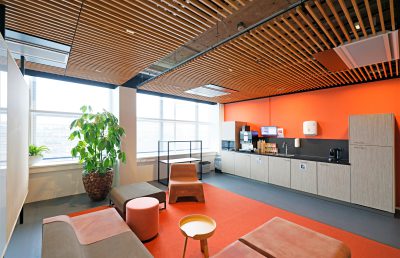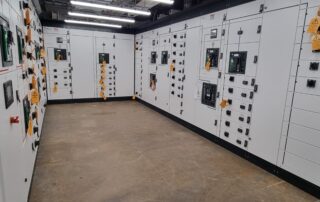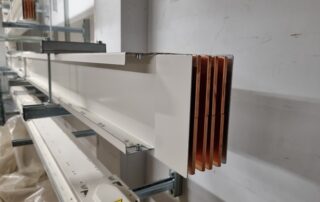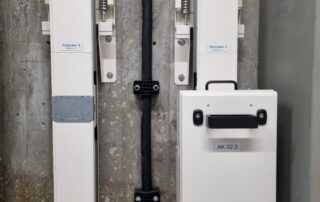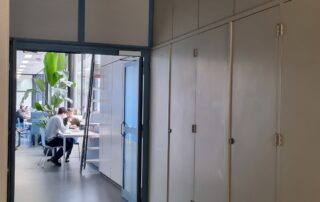Sustainable renovation of the EEMCS high-rise building: future-proof icon
The striking high-rise building of the Faculty of Electrical Engineering, Mathematics and Computer Science (EEMCS) is a building of many tales. The most recent chapter is about its sustainable renovation. Read more about the circular approach, how the building uses less energy, and how it will be able to again function as a modern faculty building for the coming 30 years.
Ease-of-use, corrosion, and sustainability
The EEMCS high-rise building was built in 1969. Since then, the slender faculty building has been an icon of TU Delft with its functional style, recognisable blue-red sides, and imposing façades. However, the building was due for a thorough renovation. The three most important motivators were as follows. The first consideration was ease-of-use. Due to the developments in office use, the functionality of the building had come under pressure. The original floor plan of the high-rise building consisted solely of rooms with an area of 25 m2 along a long dark corridor with doors on both sides. At the time, that was a customary layout, but it no longer is. In professional jargon, the building has a negative gross-net ratio, which means that a relatively low percentage of the indoor surface area can be put to practical use. Second, corrosion was found in the steel construction that protrudes from the concrete skeleton and underpins the façade. Finally, the building was a far cry from being energy-efficient, as sustainability was not a design criterion when it was built.
Renovation versus new construction
Around 2015, various campus buildings from the 1960s and 70s were evaluated in terms of condition and functionality, including the EEMCS building. The evaluation weighed two different options: could this building with the above three evident shortcomings be renovated or would a new building be a better option? The latter option was given serious consideration. However, the developments in the area of sustainability in recent years have gained a great deal of traction, as a result of which demolition has become much less of a credible choice. Energy efficiency as well as how to deal with using/reusing materials has become increasingly important for society as a whole. The recently developed ambitious campus strategy with sustainability as an important driver emphasised this as well. In addition, research made it clear that the corrosion witnessed could be treated. And a new interior layout would make the building functional once again. Over time and in light of ongoing developments, the possibilities for a sustainable renovation of the EEMCS building looked increasingly bright.
Getting down to work on the first six floors
The first stage of the renovation involved six empty floors. These were given a completely new interior layout. So no more rooms of 25 m2 only, as in the original design, but a more functional and user-friendly layout. Many rooms were shortened. The resulting area in the middle was used to create consultation rooms. Here a lecturer or professor can consult with a student or researcher without immediately occupying a room of 25 m2. The use of glass walls has given everything a more open and transparent look. For some rooms, the original floor surface area was not changed. These can be used for meetings and research. Offices measuring 18 m2 and 16 m2 were also created.
The renovation of the bottom six floors provided knowledge about how to make this high-rise building future-proof. The Metabolic consulting firm carried out a study for the following floors into potential circular opportunities and how the renovation could be made more sustainable . Using the results of this study, the building and design team of TU Delft’s Campus Real Estate & Facility Management (CRE & FM), the Vlasman demolition company, the Van Dorp/Constructif contracting conglomerate, and architect Annemieke Slaats determined which materials from the building could be reused insofar as possible. Together with Team Energy of CRE & FM, calculations were carried out to determine how the building could be made more energy-efficient. The regular consultants, Valstar Simonis and RHDHV, assisted in this regard. It turned out that there were a great many opportunities.
Brickwork walls retained
A good example of this is provided by the brickwork walls, which in the original layout defined the rooms measuring 25 m2. For the renovation of the bottom six floors, the conclusion was that all the walls had to be removed to create the new interior layout. For the following floors, the conclusion was different: from the viewpoint of sustainability, something had to be done with these brick walls. In the central part of the floors, the brick walls were shortened a bit and sawed off but remained largely intact. But at the sides of the floors, the brickwork was removed. They were replaced by system walls, as the use of the building, particularly in these zones, had to be flexible. Glass wool tiles from the original system ceilings were reused to provide insulation for the new walls. As a result, this material did not need to be disposed of in landfill, and new insulation material was not needed.
Linoleum floors as upholstery for benches
The same principle applies to the old linoleum floors. 2500 m2 of linoleum was carefully separated by the floor manufacturer Forbo and returned to the factory, where it was ground down and then used to make new linoleum. This technique for removing old linoleum as cleanly as possible is still in the development phase. Part of the ground linoleum, roughly 500 m2, was used by the furniture manufacturer Cooloo to make upholstery for the benches that now decorate the open areas on each floor. A total of 7750 kg of material was reused in this way. This is equivalent to a reduction in emissions of 10,000 kg CO2.
Minimising glass wastage
The old single glazing of the inner façade was carefully replaced by double glazing (HR ++). During a traditional glazing replacement, kit edges and asbestos usually remain behind on the glass, which means that the glass cannot be melted into new glass and generally ends up in the general landfill. In this case, the demolition company carefully separated the glass insofar as possible, so that 16,000 kg of clean flat glass was made available for recycling after melting.
All partners challenged regarding sustainability
All the contractors, suppliers, and demolition firms involved in the project were challenged during the renovation to think carefully about how the renovation of the high-rise building could be made more sustainable. This included the glass, the floors, and the brickwork walls. Although before the renovation the contractor found it rather complicated to leave as much of the brickwork as possible intact, the company was later actually happy with this choice and even happily surprised by what turned out to be possible. The contractor even went a sustainable step further: it was his idea to use the old ceiling panels as insulation material in the new partition walls.
CO2 benefits and energy savings
The biggest reduction in CO2 emissions as a result of the renovation was achieved simply by letting the building stand. As a result, 90% of the CO2 stored in the materials remains intact, which works out to a saving of 2,900,000,000 kg CO2! The remaining 10% of the material is contained in the “interior building package”, in other words the interior, the walls, the ceilings and the installations. Much of the material was therefore retained. In day-to-day use, the renovated high-rise building is also responsible for significant energy savings and therefore a reduction of CO2 emissions. Due to the presence of HR++ glass in the interior façade, TU Delft realises an estimated savings of €62,000 in heating costs per year as well as a reduction of CO2 emissions equivalent to 346,000 kg per year.
New electrical distribution system
The realisation of the electrical distribution system has been completed. This is the first type of its kind, on our campus. It provides flexible energy distribution through busbar trunking and gives detailed insight into energy consumption. It is future-proof. The striking 1969 high-rise can once again function as a modern faculty building.
Ideal balance between speed and sustainability
The energy transition is accompanied by a great many dilemmas. An example is the question, and this applies to the EEMCS high-rise building as well as other campus buildings, of how to achieve the most optimum sustainability. A major renovation or a new building costs a great deal of new material and requires transport as well as the processing of demolished building parts. To what degree does the reduction of energy consumption in a well-insulated building outweigh the CO2 impact of large-scale building projects?
Another dilemma is the dilemma of speed versus sustainability. Of course, if more studies had been carried out, the renovation of the EEMCS tower could have likely been done on an even more ambitious scale. But thoroughness and speed demand priority in this kind of project. The building could not be used for a period of eight months, as the renovation study showed that it did not meet present-day fire safety requirements. This period of quiet in the building was used in an optimum fashion to make the building functional, sustainable, and therefore future-proof. The Corona pandemic, as serious as it was, turned out to have a silver lining, as users of the building had to work from home anyway during this period.
Wishes for the future
The energy transition is accompanied by a great many dilemmas. An example is the question, and this applies to the EEMCS high-rise building as well as other campus buildings, of how to achieve the most optimum sustainability. A major renovation or a new building costs a great deal of new material and requires transport as well as the processing of demolished building parts. To what degree does the reduction of energy consumption in a well-insulated building outweigh the CO2 impact of large-scale building projects?
Another dilemma is the dilemma of speed versus sustainability. Of course, if more studies had been carried out, the renovation of the EEMCS tower could have likely been done on an even more ambitious scale. But thoroughness and speed demand priority in this kind of project. The building could not be used for a period of eight months, as the renovation study showed that it did not meet present-day fire safety requirements. This period of quiet in the building was used in an optimum fashion to make the building functional, sustainable, and therefore future-proof. The Corona pandemic, as serious as it was, turned out to have a silver lining, as users of the building had to work from home anyway during this period.

