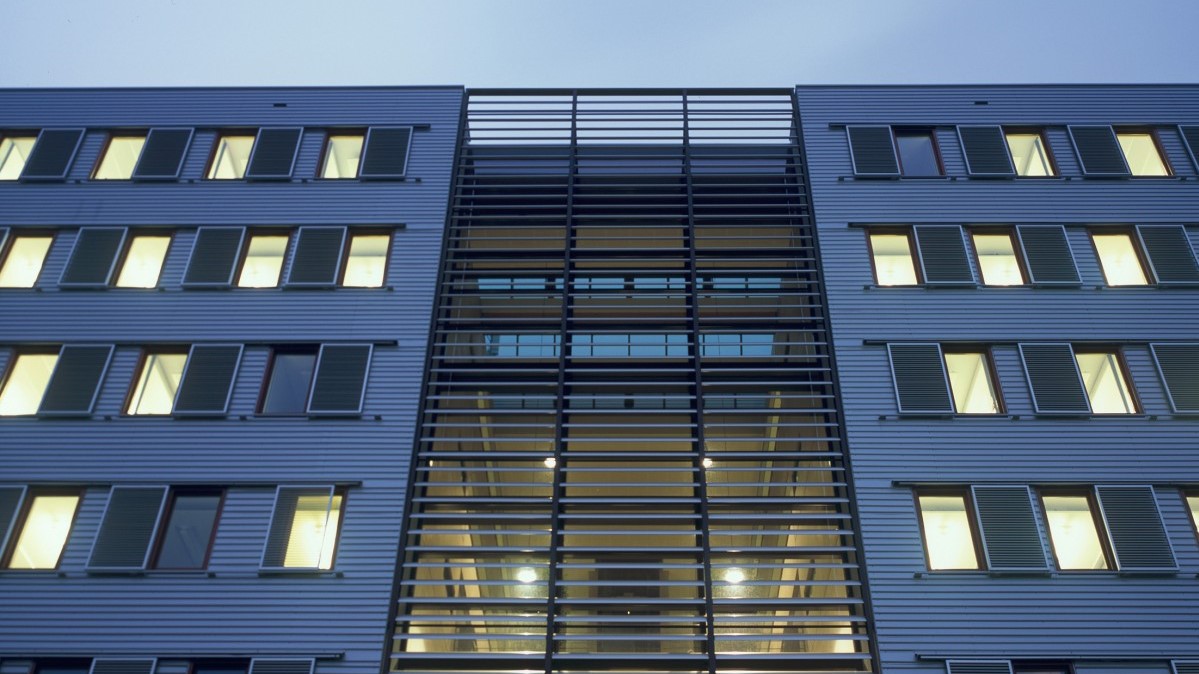Restructuring of building 28
Concentration versus meeting
In the redesign, much attention was paid to the need for privacy and enabling staff to concentrate on work, versus meeting and interaction between users, research groups and departments. An additional entrance has been built on the campus side of the ground floor and atrium as well as a trio of research spaces, a food & beverage area, study spaces and various meeting rooms.
Efficient and flexible
The floor plan and offices have been restructured so as to optimise the number of m2 to contribute to the reduction of inefficient m2 on campus.
A system has been selected whereby dividers can be installed, moved or removed in the office environment depending on changing needs and wishes. Furthermore, the building will be connected to the new education building Echo, where the faculty will have office space.
Facts and figures
- Large-scale renovation
- Great attention to daylight and contact
- Neutral colours for natural look
- New food and beverage facility
- Surface area 10,500 m2
Planning
- Design Q2 2016
- Execution Q1 2017
- Refurnishing Q4 2017
- In use Q1 2018

