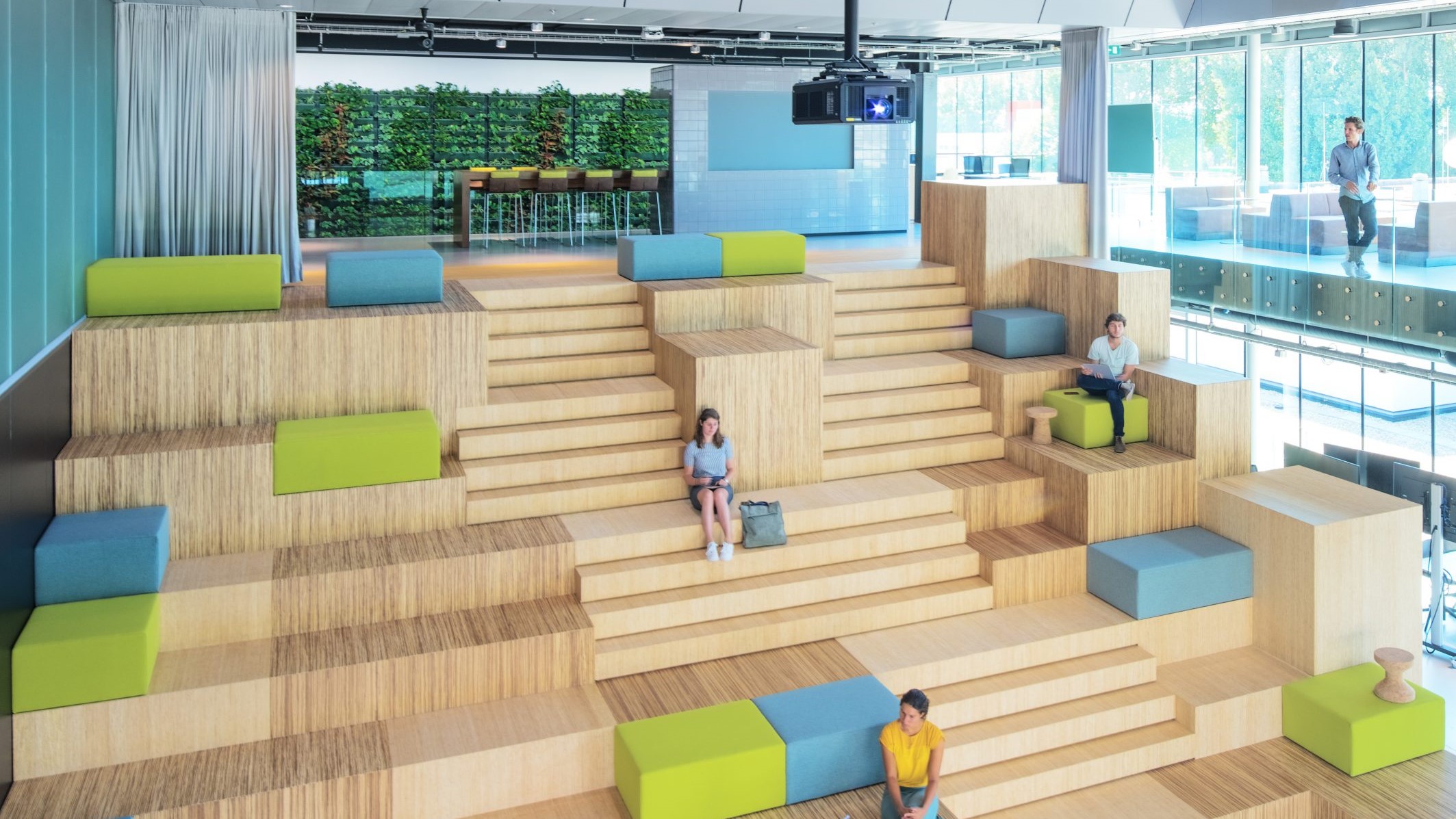Pulse
Pulse is an education building situated between the faculties of Industrial Design Engineering (IDE) and 3mE. It is a central place bringing students and lecturers together to make contacts, collaborate, acquire knowledge and share the latter and develop themselves.
The teaching spaces support new types of education like interactive seminars, a flipped classroom and video conferencing. Alongside education spaces, the building also houses food and beverage facilities featuring approximately 200 seats for relaxation and studying.
Energy neutral
Pulse is the first energy neutral building on campus. The building has an A++++ energy label. The roof is home to 490 solar panels (750 m2) with an annual yield of 150,000 kWh. The solar panels provide sufficient energy to power the building. The building is also equipped with underground thermal storage and super insulating glass. An intelligent building management system ventilates, lights, cools and heats the various spaces at Pulse in line with their use. The facade openings were designed to make optimum use of daylight, thereby decreasing demand for electric lighting and, as a result, power. The panels’ direct current output is used throughout the building for lighting and USB-C connectors, etc. The direct current network in Pulse was developed in collaboration with the DC Systems, Energy Conversion & Storage research group from the Faculty of Electrical Engineering, Mathematics and Computer Science (EEMCS). Prof.dr.ir. Andy van den Dobbelsteen, Professor of Climate Design & Sustainability at the Faculty of Architecture was also involved in Pulse’s development.
Education
Pulse’s design came about in close cooperation with students and lecturers who discussed the preferred lay-out for the instruction rooms and the experience of the study landscape in the building. Their input has, for instance, resulted in the building having a lot of writable walls in the lecture rooms, extra lockers and longer opening hours. Students are able to take classes by day, have a nice meal outdoors on the patio and then continue to study until late in the evening.
Education spaces
The education spaces are central to the building and were based on the input of students and teachers. It focuses on their current needs and – where possible – their expected future wishes. With this in mind, we choose to realize teaching spaces that vary in capacity between 60 to 100 seats. There are also two terraced rooms for groups of 125 people, that can be used for both instruction and project work. Three additional rooms for approximately 50 people has been built, each with a special theme. The total number of instruction seats at Pulse amounts to 1,020. Various studying and meeting spaces are situated throughout the building and its food and beverage areas. Study spaces in education rooms can also be used as (quiet) study areas during the evenings and exam periods.
Connecting element
To make Pulse integrate as naturally as possible into the existing built environment, it has been connected to the surrounding buildings. It is connected to 3ME in two places and to Industrial Design Engineering on one side, with a direct connection to the Teaching Lab. Across the square, you can park your bike in Coffee & Bikes with a coffee bar and bicycle repair.
Pulse constitutes a junction within a network of faculties thereby providing opportunities for cooperation between various disciplines. The building’s shape also makes this apparent. Its transparent design, the food and beverage outlets, the patio and the square make Pulse a meeting place at the heart of our campus.
Duurzaamheid
Food & beverages
You are able to relax or study in the ground floor cafeteria at Pulse that seats around 200. There various food and beverage concessions are grouped together in a ‘Foodmarket’ concept. This will provide a wider, more varied range and is aligned with TU Delft’s new vision for food and beverage provision. Plenty of choice in other words.
Open all day, for (international) meals, something sweet or coffee. Some food and beverage suppliers for lunch and dinner are even regularly switched. Finally, the large patio on the square is a great place to sit when the weather’s good.
The design
Pulse was dreamt up by Ector Hoogstad Architecten. The design is restrained, yet simultaneously an exceptional, conspicuous element on the square; inviting to both visitors and passers-by. Light and transparent thanks to the use of skylights, vides and glass facades. Pulse’s facade can be partially opened making the ground floor cafeteria merge with the square.
The building’s shape emphasises the physical connection between 3ME and Industrial Design Engineering, thereby constituting a crossroads within a network of faculties. Flexibility in construction and layout provide multifunctional operability over time and with regard to usage. Thanks to flexible dividers, several rooms can be increased or decreased in size and the large terraced room was specially designed for both lecturers and project-based education.
Facts and figures
- First energy neutral building on campus
- Total gross floor area: approx. 4,700 m2
- 1,020 education spaces
- 2 terraced rooms with a capacity of 125 people
- 8 rooms with capacities of 60 to 100 people
- Three special rooms for non-standard educational settings
- Approx. 160 self-study spaces
- Extended opening hours
- Varying food and beverage offerings
- Food and beverage patio on the square
- Approx. 200 in the ground floor cafeteria
- Connection to surrounding buildings (3mE and IDE)
- Approx. 750 m2 solar panels
- Underground thermal storage
Planning
- Start: Q2 2014
- Design: Q4 2014
- Execution: Q3 2016
- Completion: Q3 2018

