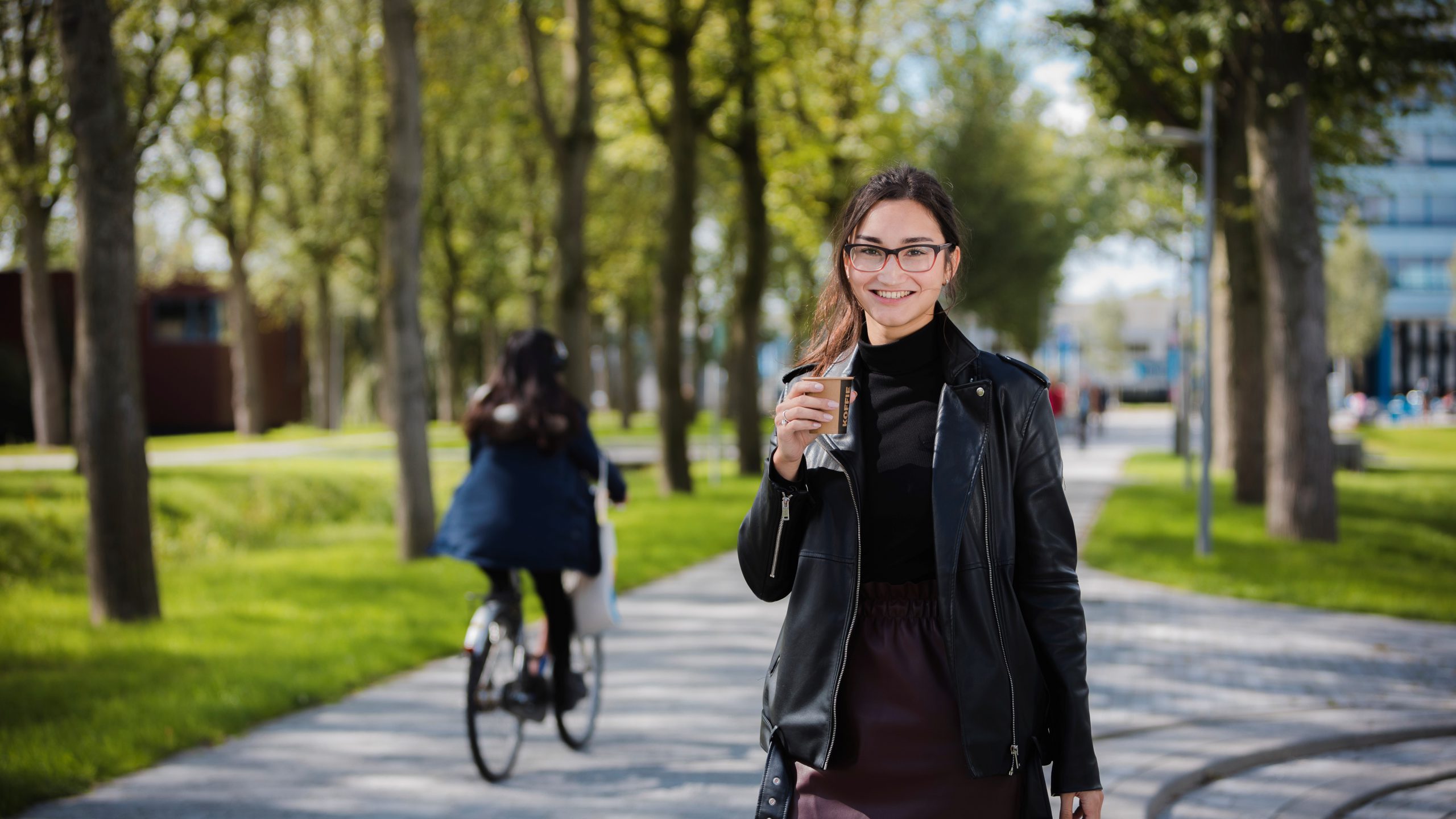Creation of Kluyverpark
The Faculty of Applied Sciences’ move to the south of the campus had consequences for its surroundings. Only by implementing measures in public spaces could the stringent vibration requirements for the new building be met. Examples include the closure of the Kluyverweg and the Anthony Fokkerweg [roads] as well as the moving of the tram line’s turning loop.
Closing the Kluyverweg also provided opportunities because where there was once the Kluyverweg, there now lies the Kluyverpark. A new park area on the TU Delft campus with a lot of greenery and water that makes a great place to study, work and relax. The Kluyverpark connects the Applied Sciences building to Aerospace Engineering and the educational building The Fellowship in a very natural manner. The trees provide structure, shelter and atmosphere to the large area of parkland.
Facts and figures
- Entrance zones to adjacent buildings laid out as meeting and work spaces
- Rain infiltration areas
- Laid out according to the shared space principle
- Integrated construction of underground infrastructure including sewers and thermal storage
- Surface area: approx. 7 acres
Planning
- Design: 2013 – 2015
- Execution: 2015 – 2016
- In use: Q3 2016

