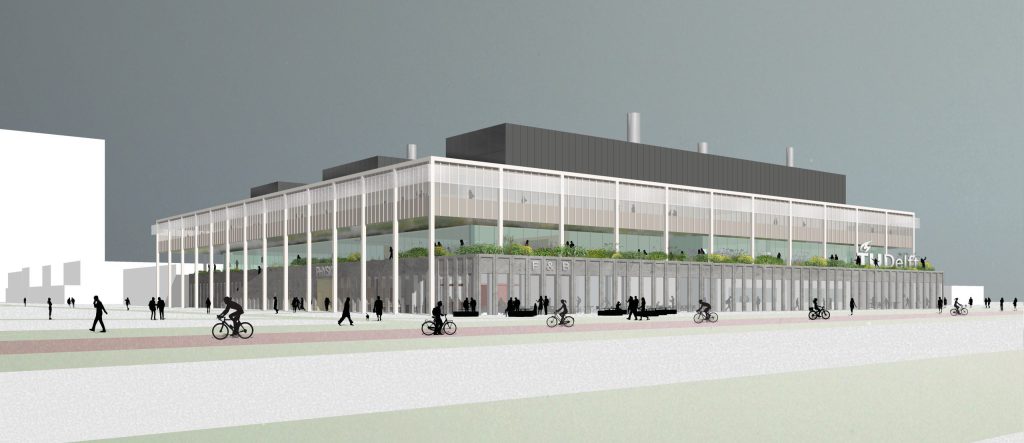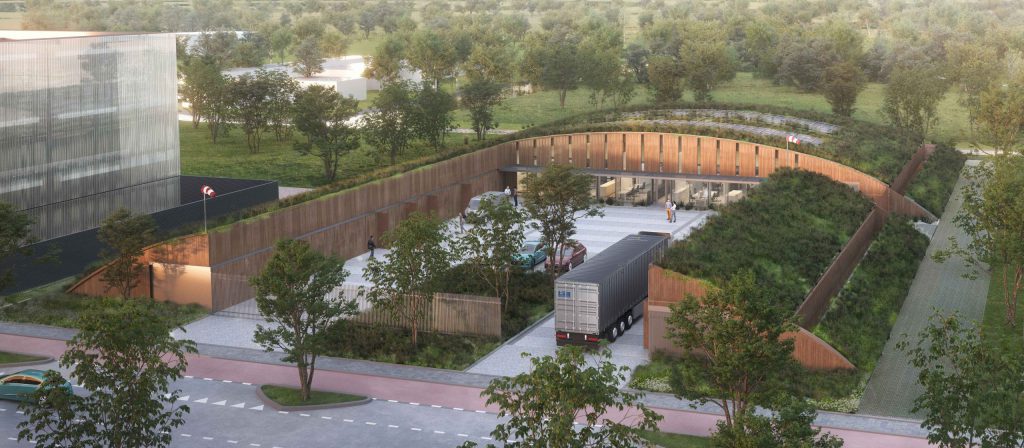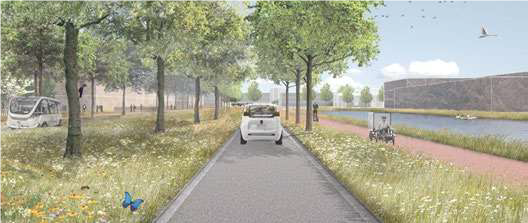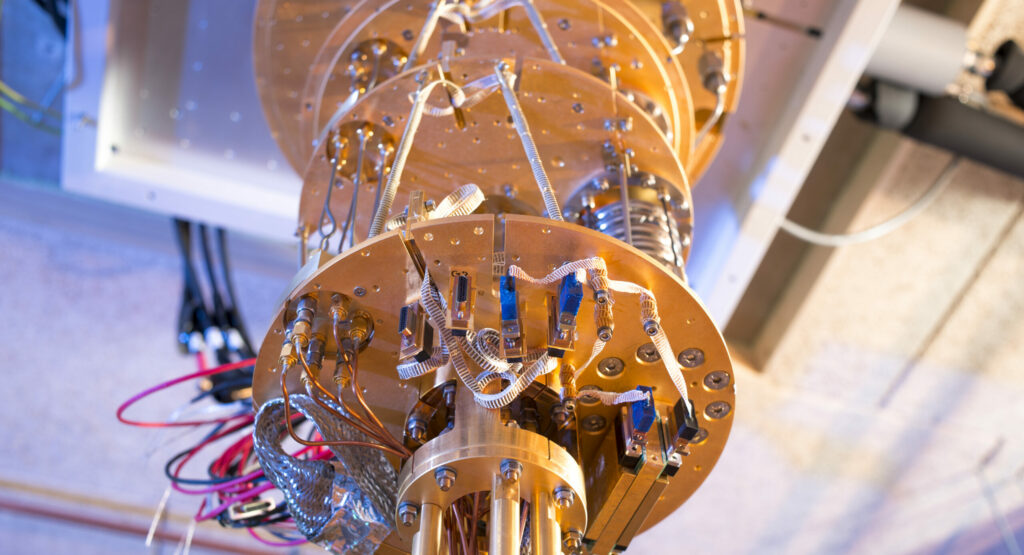TU Delft Campus South
Dynamic area under development
The south of the campus offers plenty of room for further development. Not only for TU Delft, but also for companies that want to collaborate with our university. The increasing growth in the number of students requires the expansion of education and research facilities.
The campus strategy describes the future development of the campus. The main focus is: disposal or renovation of buildings in the North part of the campus , in the central part renovation and increasing sustainability and in the South part we are using the space for development and new construction.
Innovation power
The area will be further developed in the coming years into a lively environment with new facilities for education and research, where interaction and cooperation will be encouraged. Cooperation within TU Delft and cross-pollination with the various companies on the campus. After all, the best innovations arise in mutuality.
Area layout
What exactly is going to be located in this area and where? This will be determined step by step in the coming years. The designers are working with the future users to create a suitable layout.
The academic puzzle in this area currently has the following elements and will be further completed in the coming years:
- Physics: a new building for the departments of the faculty of Applied Sciences that are currently housed in building 22 on Lorentzweg. The most suitable location for Physics is the current location of the Logistics and Environment facility. At this location the best vibration-free soil in the area can be found, which is very important for the vibration-sensitive research that takes place at this faculty.
- The Logistics and Environment facility will be housed in a new building a little farther down the line in this area
- An education building with 1,600 teaching places and a flexible layout for optimal use. This building will be used by the AS and AE faculties, but can also be utilised by other faculties on campus.
- A building for QuTech, the institute of TU Delft and TNO for the development of quantum technology.
Cleanrooms; these are research rooms with very strictly filtered air and extremely stable air conditions in terms of temperature and humidity. These labs are designated for high-quality research, for example research into microchips and other nanotechnology.
The global layout will be further refined in time ahead: the exact location of the buildings will the become known in due course. Architects will be designing the buildings in terms of form, material and height.
Pleasant environment
The buildings where the future engineers are educated, where TU Delft conducts research together with innovative companies and where new ideas are born every day, do not stand alone. TU Delft Campus aims to provide a pleasant environment that encourages meeting people both indoors and outdoors and where you can relax in between times.
Food and beverage
What is a campus without good food and beverage outlets and nice places to study and relax? The future catering facilities will be dispersed across various locations. There will also be ample space to walk, kick a ball around or play frisbee. In a natural environment, with various vegetation for a rich biodiversity.
Layout
The design principles for the area are laid down in an urban development plan (document in Dutch). This is a drawing with components such as building plots, roads, water, greenery and logistic routes. In addition, good and safe accessibility is important for the (future) thousands of students, teachers and employees. Accessibility by public transport, by bicycle and by car. With, naturally, sufficient bicycle racks and parking places.
All these aspects are taken into account when colouring the area ‘canvas’. TU Delft is collaborating in this with the municipality of Delft and the Metropolitan Region of Rotterdam Den Haag (MRDH).
Sustainability
TU Delft aims to make its campus more sustainable, with the objective of a CO2-neutral and circular campus by 2030. TU Delft Campus South is pre-eminently the place where sustainability can take shape at the design table. For instance, construction with used materials, insulation based on natural materials, energy-neutral buildings, energy-efficient installations. The terrain will be sustainably designed as well. For example, with innovative paving or new inventions that scientists would like to test on campus. Think of a practical assignment for water storage, soil research or a wear and tear test with asphalt.
Facts and figures
- Surface area: 320,000 m2
- Educational building: 1,700 teaching places and 400 self-study places
- Optimal conditions for vibration-sensitive research (category VC-E and VC-F grounds)
- Sustainable and circular
Planning
- 2021-2024: adaptation of underground infrastructure
- 2022-2024: new building Logistics and Environment
- 2024-2026: new building Applied Sciences, QuTech, education building, parking building




